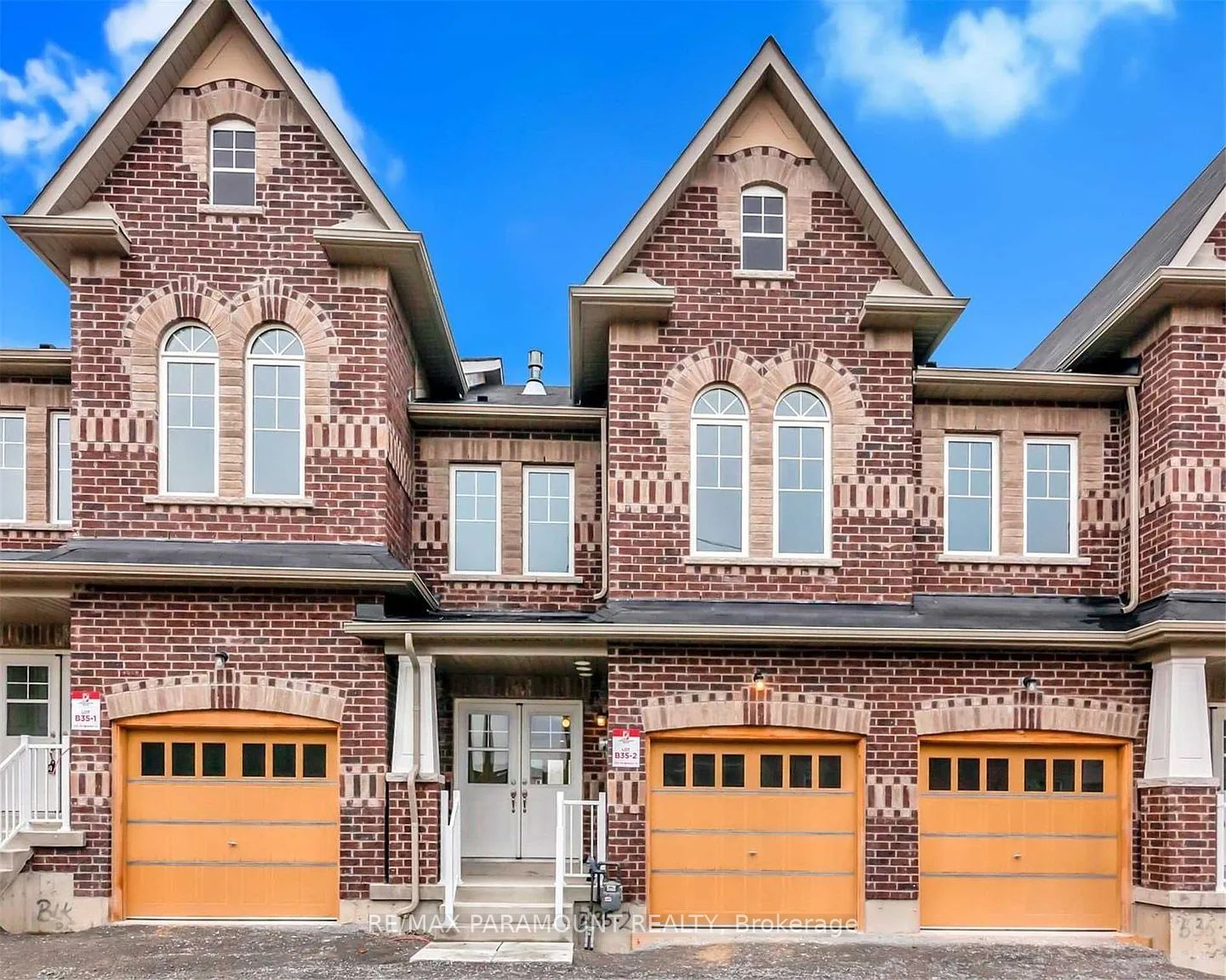$3,000 / Month
$*,*** / Month
3+1-Bed
4-Bath
2000-2500 Sq. ft
Listed on 5/23/23
Listed by RE/MAX PARAMOUNT REALTY
Welcome To Live By The Harmony Valley Conservation In This Stunning Brand New 3+1 Bedroom 4 Bathroom Townhome In Eastdale Oshawa Community, Within Minutes Of Good Schools, Great Shops, Nice Restaurants And So Much More, Between Hwy 401 And Hwy 407 Providing An Easy Commute To Everything. Be The First One To Move In!
S/S Kitchen Appliances: Fridge, Stove, Hood Fan, Dishwasher, Washer & Dryer, Garage Door Opener.
E6033744
Att/Row/Twnhouse, 2-Storey
2000-2500
9
3+1
4
1
Built-In
2
New
Central Air
Finished
Y
N
Brick
N
Forced Air
Y
Y
